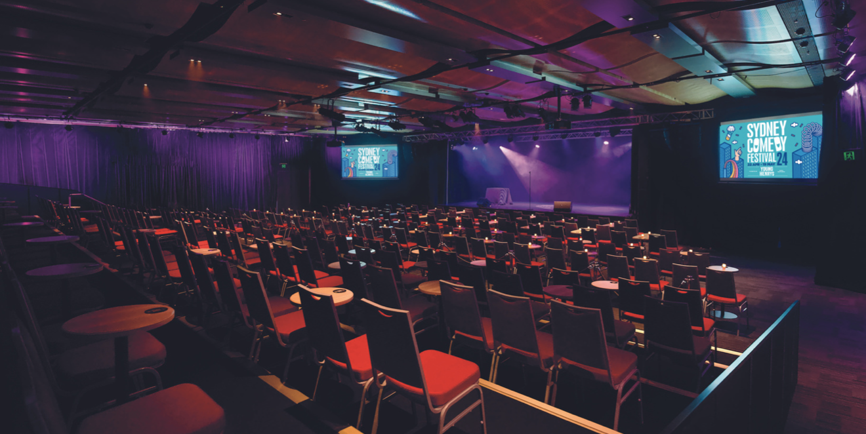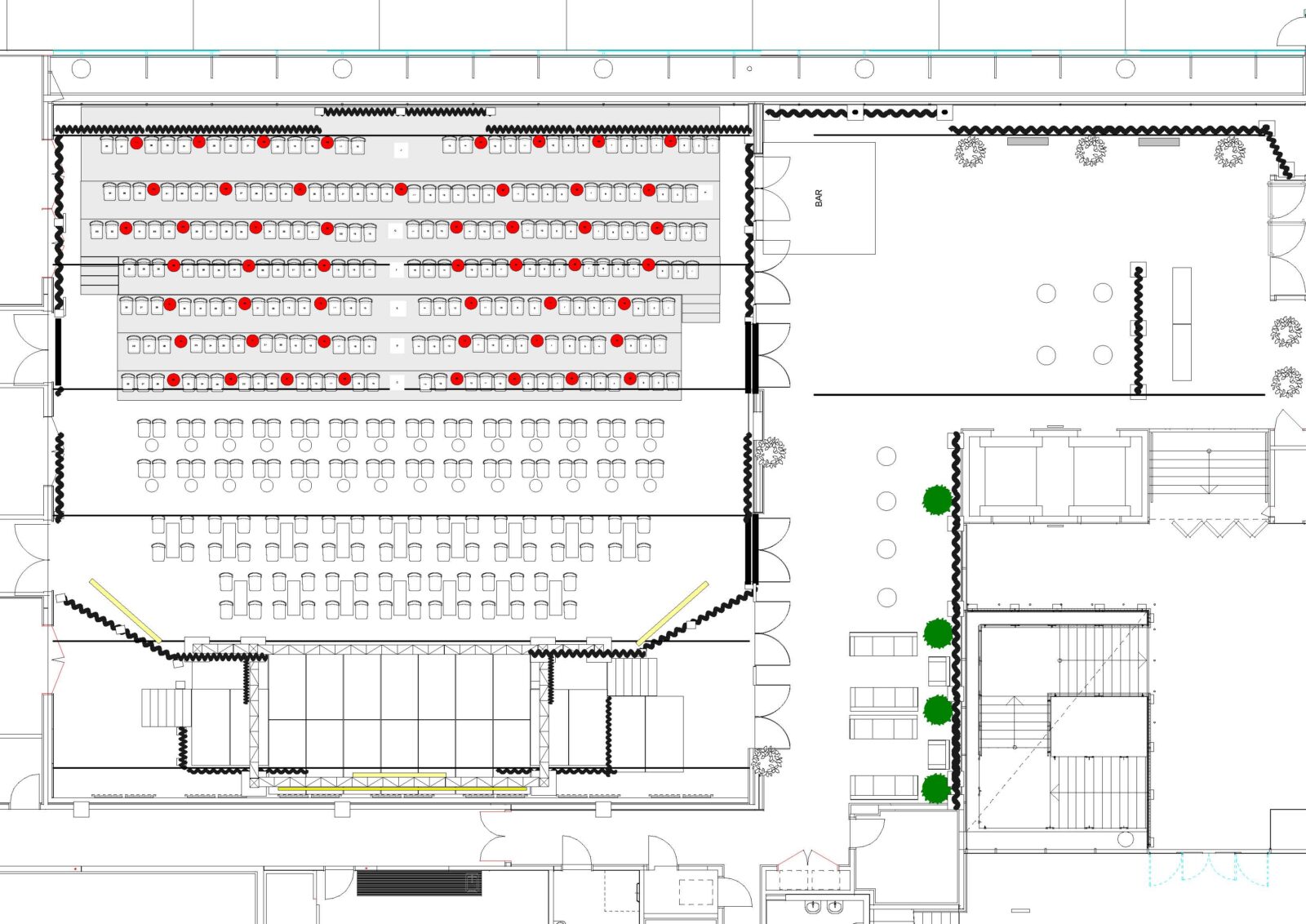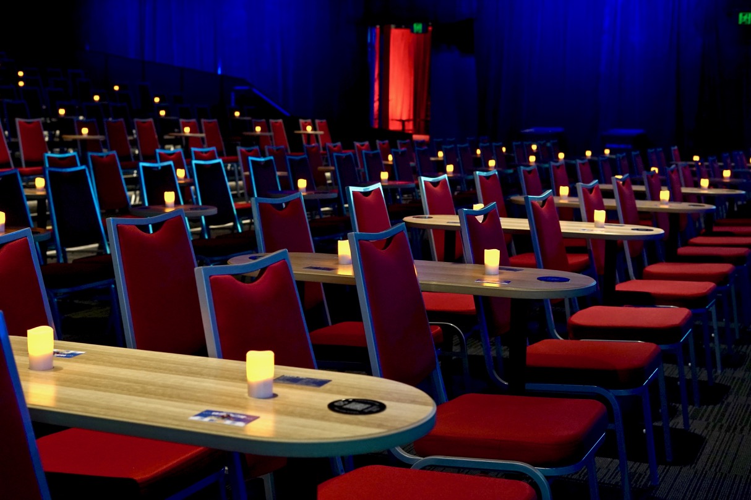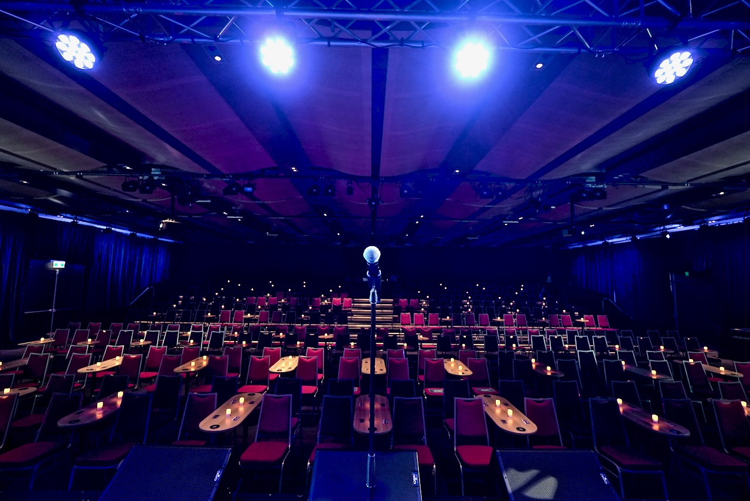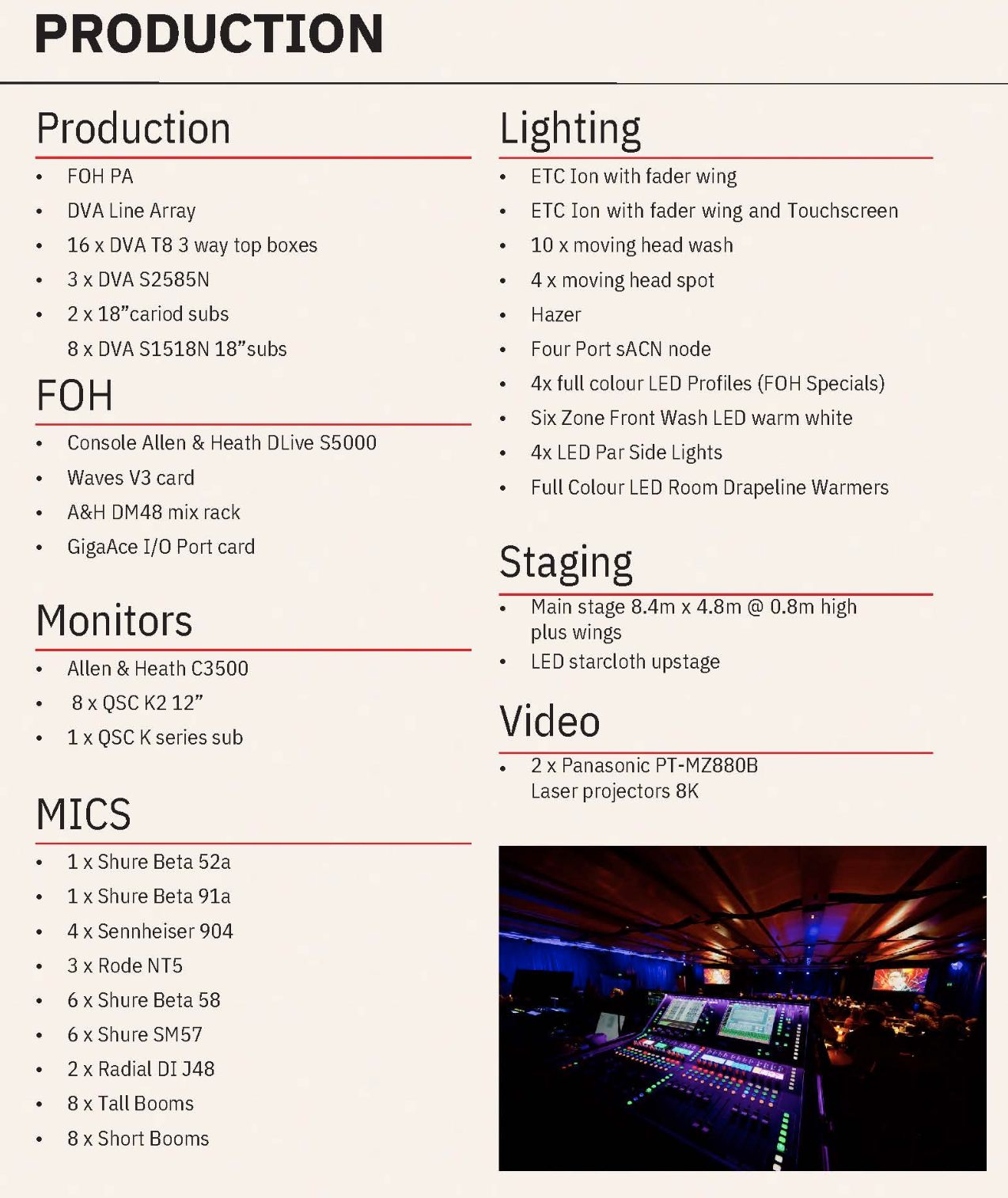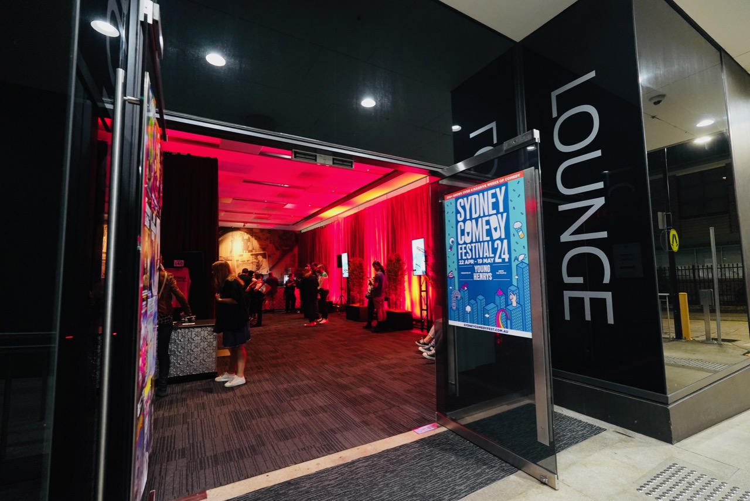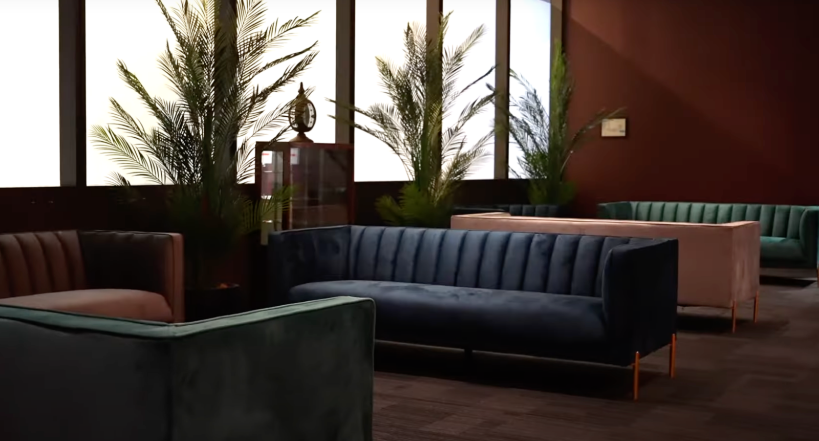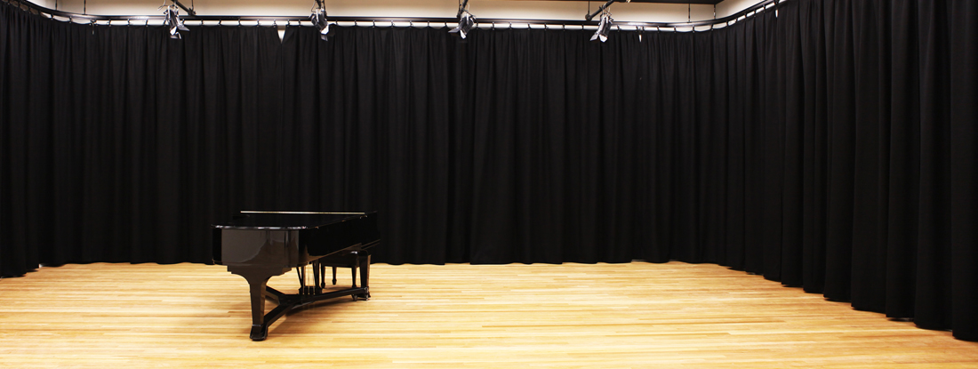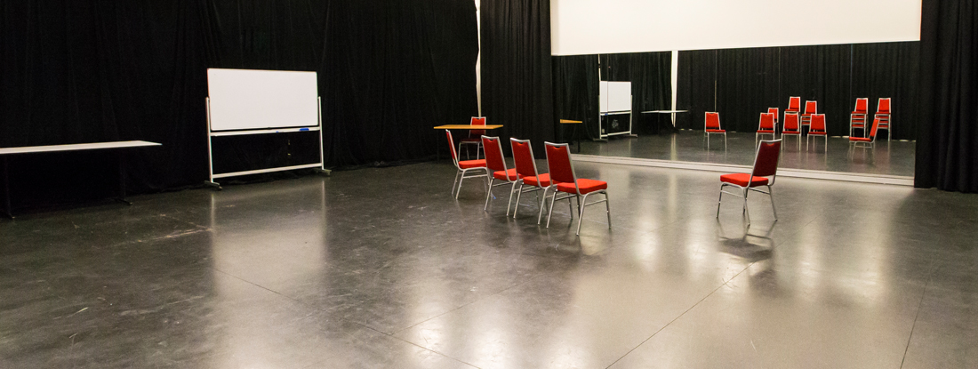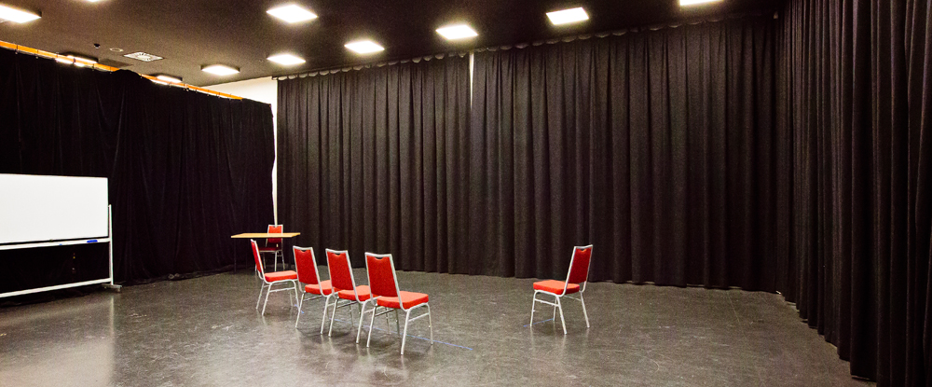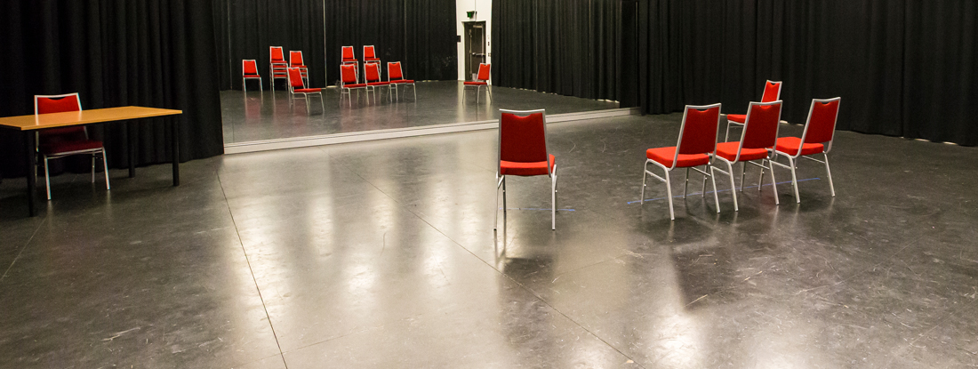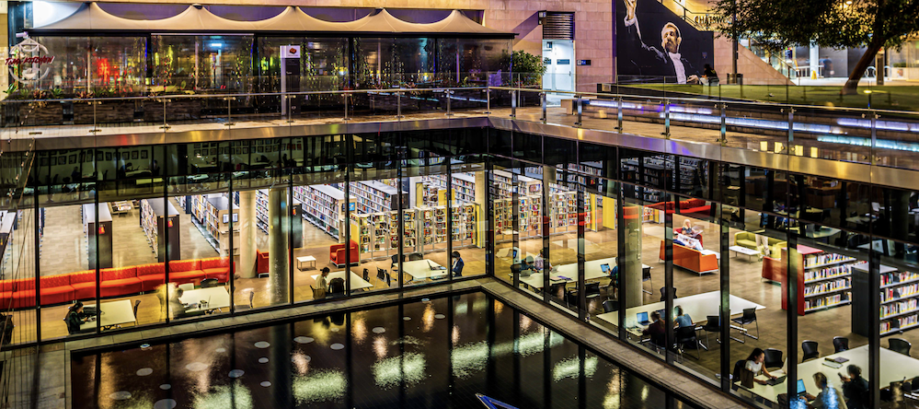Venue Hire
The Concourse is one of Sydney’s leading entertainment venues and home to a dynamic range of live arts and entertainment events. Built as a combined arts and conference hub, it offers superb technical resources, intelligent design and excellent acoustics, making it one of the leading spaces for hire in Australia.
Check out a Virtual Tour of The Concourse.
Why The Concourse?
The Concourse provides a modern and vibrant setting for your next event. The venue includes a diverse range of performance and corporate facilities including a world class Concert Hall, an intimate Theatre and a highly versatile Civic Pavilion. Venues also include a stand-alone Rehearsal Centre, a variety of landscaped outdoor spaces plus accommodation with Silkari Suites. Our venue hire spaces are ideal for the performing arts, conferences, business meetings, exhibitions, product launches, banquets and cocktail parties.
“The Concourse Theatre, in fact the entire complex, its facilities and management are superb. From Century Venues, our Australian Presenters and the first rate Willoughby Symphony who have played for us, in this exclusive Sydney season, this has been a tremendously successful and enjoyable experience for the whole Company. We would love to return!”
Wayne Eagling, Artistic Director, English National Ballet
The Concourse is conveniently located in the heart of Chatswood on Sydney’s North Shore. Located only 15 minutes drive from Sydney CBD and 30 minutes from the airport, it has an onsite car park for 400 vehicles. The venue is also easily accessible by public transport and is located 2 minutes walk from the Chatswood Interchange which incorporates both train and bus terminals.
The Concourse, Luna Park Venues and Northside Conference Centre have partnered to bring you a complete event venue guide for the North Shore. To assist you with your next event in Sydney, we have collated a variety of options available to you across the three partner venues including accommodation package partners within the precinct. For more information, download the North Shore Alliance brochure(PDF, 5MB).
Catering
The Concourse caters for all occasions from small meetings to conferences, lunches, dinners and cocktail parties.
For further information please call The Food & Beverage Manager on 8075 8125.
Booking Enquiries
Thank you for your interest in The Concourse
To speak to our Business Events Manager about any aspects regarding our venues call +61 2 8075 8100 or complete the form at the bottom of this page.
The Concourse is part of The North Shore Venue Guide, offering premium venue and accommodation packages just 10 minutes from Sydney’s CBD.








